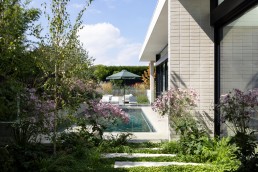Ivory House Awarded Silver at the Melbourne Design Awards 2024
Month: July 2024
Interior Design — Residential category
We’re honoured and proud to announce that Ivory house was awarded silver at the Better Future Melbourne Design Awards 2024 for the Interior Design — Residential category.
Thank you to our amazing team, suppliers and partners.
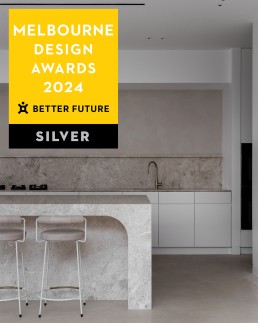
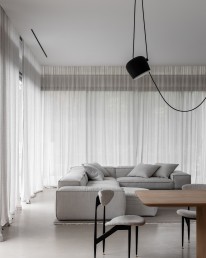
The Local Project - Muted Restraint
Month: July 2024
Founded on a base of luminescence, Ivory House sees complementary muted tones create an idyllic and calm interior experience. Homeroom Studio and Tecture layer openness with a clean and linear approach, embedding a timelessness and natural connection into the resulting home.
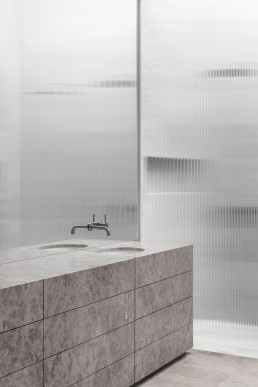
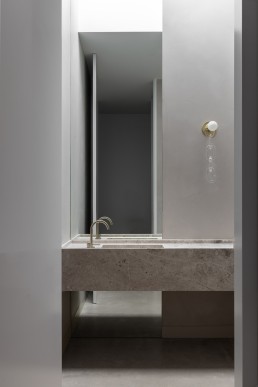
The embedded relationship between natural light and the interior experience plays an important role in creating the feeling of peace among the chaos of family life.
The owner of Ivory House, interior designer and Homeroom Studio Creative Director Romy Dankner collaborated on the project, resulting in a uniquely personal and considered home. Working with Tecture, the aim was to create a home that could facilitate daily life and serve as a place of reprise for the family of five. Located in Caulfield South, the established and leafy surrounds invite something of grandeur – a quality the resulting home achieves with a contemporary approach and a sense of disconnection and seclusion.
Habitus - All about luminescence
Month: July 2024
Described as “a place for daily life and a sanctuary for the family”, the concept of luminescence is at the core of the design philosophy underpinning Ivory House. The interiors are suffused with natural light, creating an ambiance of timelessness and tranquility. The choice of muted tones adds to the sense of serenity, allowing the surrounding greenery to infuse bursts of colour into the space, creating a visual spectacle.
Ivory House has been designed by Homeroom Studio’s creative director, Romy Dankner, in collaboration with Tecture. The layout revolves around an indoor-outdoor orientation of aligned active zones. It’s a deliberate arrangement that maximises natural light, reducing the need for artificial lighting and enhancing the connection between the interior and the exterior. Meanwhile, the pool acts as an extension of the living space, further blurring the lines between inside and outside as well as adding a whole new aesthetic.
The interior palette complements the ivory bricks, whose presence on the exterior is notable and yet understated. Materials such as polished almond concrete and natural linen sofas create a subdued yet elegant base palette, while furniture and joinery follow a linear design language to promote simplicity and spaciousness.
